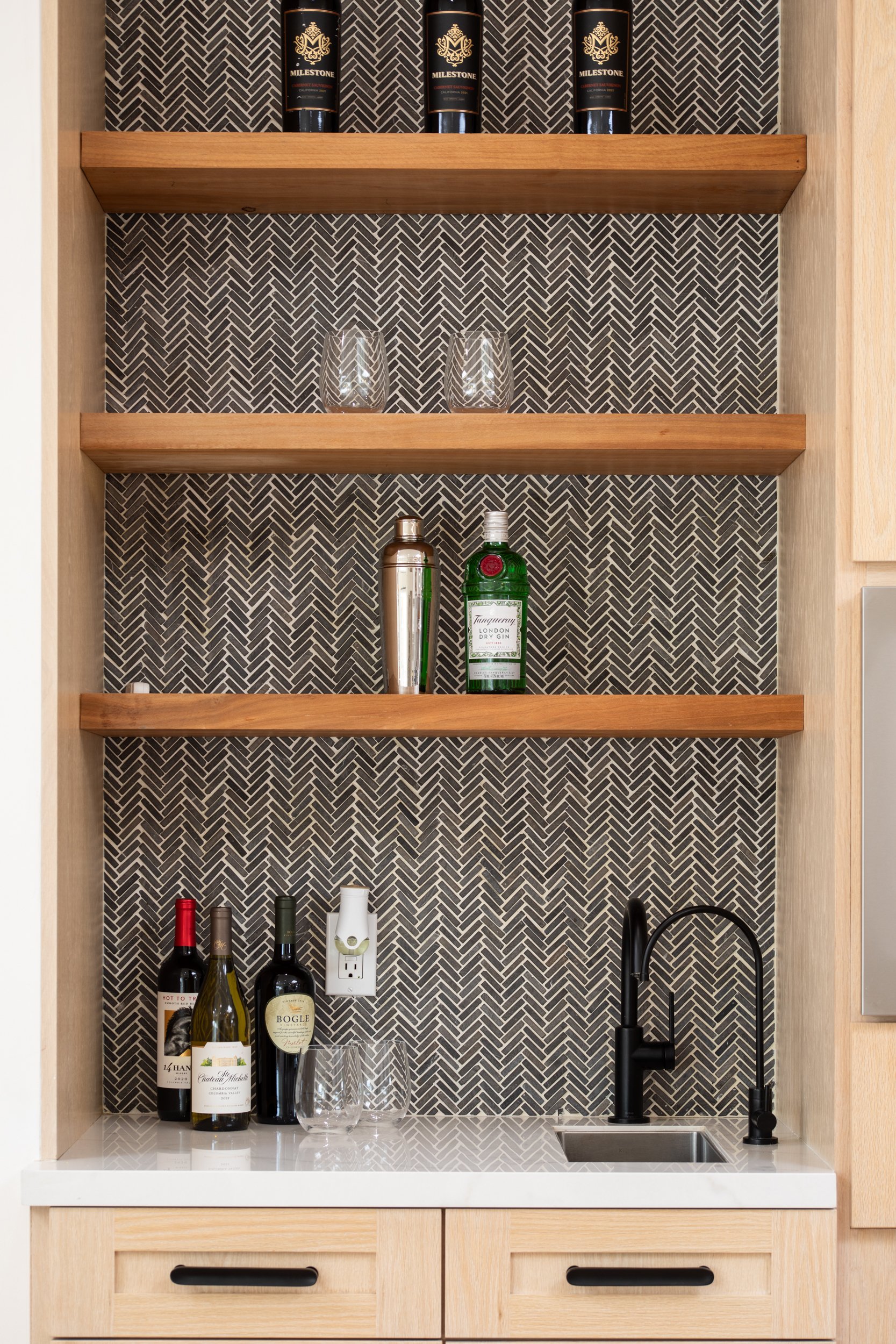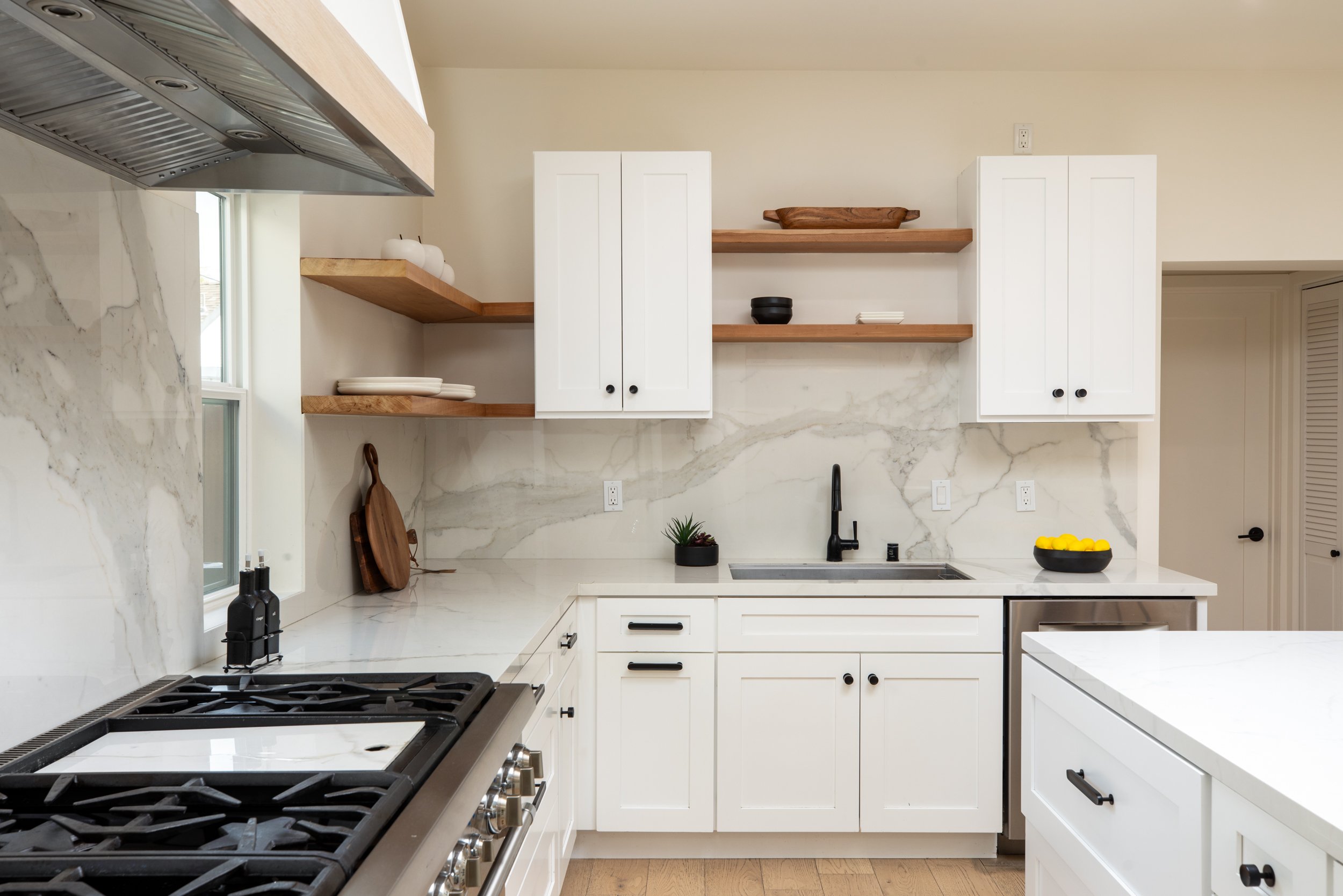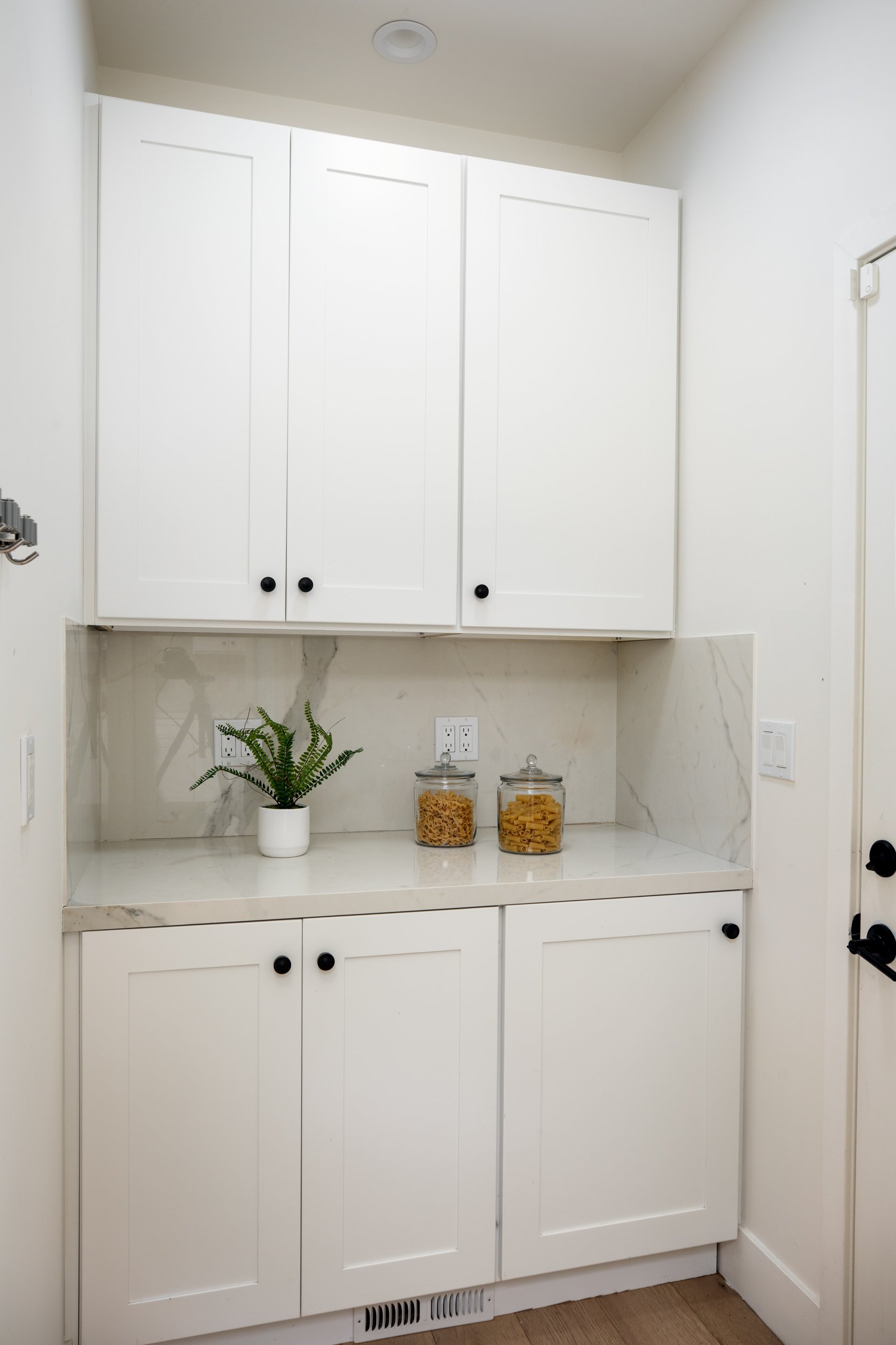Welcome Home
1384 Mariposa Avenue
San Jose, CA 95126
Offered at $2,750,000
-
Approx. 2,401 sq. ft.
4 Bedrooms + Office
3 Bathrooms
9,408 sq. ft. Lot
Tankless water heater
Water Softener
Basement (great for storage)
Open floor plan
Large wrap around yard with 2 patio areas and firepit
Low maintenance high end turf in the backyard
-
Approx. 800 sq. ft.
2 Bedrooms
2 Bathrooms
Full Kitchen with dishwasher
In-unit washer and dryer
Each room has its own mini-split HVAC
Private entrance and front yard
10 ft ceilings throughout
Nestled in the highly desirable Rose Garden neighborhood of San Jose, this beautifully remodeled and expanded vintage home sits on a generous 9,408 sq. ft. lot and includes a private 2-bedroom, 2-bathroom ADU, perfect for extended family, guests, or rental income.
From the moment you approach the home, you’ll be greeted by a charming front porch and a meticulously landscaped yard, setting the stage for what’s inside. Step through the door to discover stunning black-and-white tile flooring that leads into the main living areas, where wide-plank engineered wood floors offer warmth and style throughout.
Fully remodeled in 2021, the main house features 4 spacious bedrooms, an office, and 3 beautifully designed bathrooms. The inviting living room with a fireplace flows seamlessly into a formal dining area and an open-concept kitchen that connects to the family room—ideal for both entertaining and casual family gatherings. The luxurious primary suite offers a large walk-in closet and serene views of the backyard. Pamper yourself in the spa-like primary bath, finished with exquisite Calcutta marble, featuring dual sinks, premium Moen and Kohler fixtures, a large walk-in shower, a soaking tub, and a private water closet.
The chef-inspired kitchen is a culinary dream, equipped with a 48 inch 6-burner Thermador stove and double oven, Viking microwave, Bosch dishwasher, KitchenAid built-in refrigerator, a wet bar with a small prep sink, and a wine fridge. A large center island with seating provides ample space for family and guests, while a separate butler’s pantry with access to the side yard adds convenience. The kitchen and family room boast soaring 9-foot ceilings, creating an airy and open atmosphere.
This home is flooded with natural light, thanks to skylights and sun tunnels throughout. Additional highlights include double-pane windows, custom wood doors, low-VOC paint, artisan tile in two bathrooms, a whole-house water softener, dual-zone HVAC with a Nest thermostat, and more.
The separate ADU features its own private entrance off Park Avenue, offering the perfect balance of privacy and convenience. Each of the two bedrooms has an ensuite bathroom, while the spacious living room includes a kitchenette with a full-size refrigerator, stove, oven, dishwasher, and garbage disposal. Efficient mini-split units provide heating and cooling, an in-unit washer and dryer, and abundant natural light complete the ADU.
Located just moments from Downtown San Jose, the SAP Center, Diridon Station (Caltrain and Light Rail), The Alameda, Santana Row, Westfield Shopping Center, and vibrant Downtown San Jose, this home offers an unparalleled combination of charm, space, and convenience. Also enjoy local favorites including Zannoto’ Family Market, Whole Foods Market, Zona Rosa, Luna Mexican Kitchen, Crema Coffee Roasting, and J. Lohr Winery.













































































